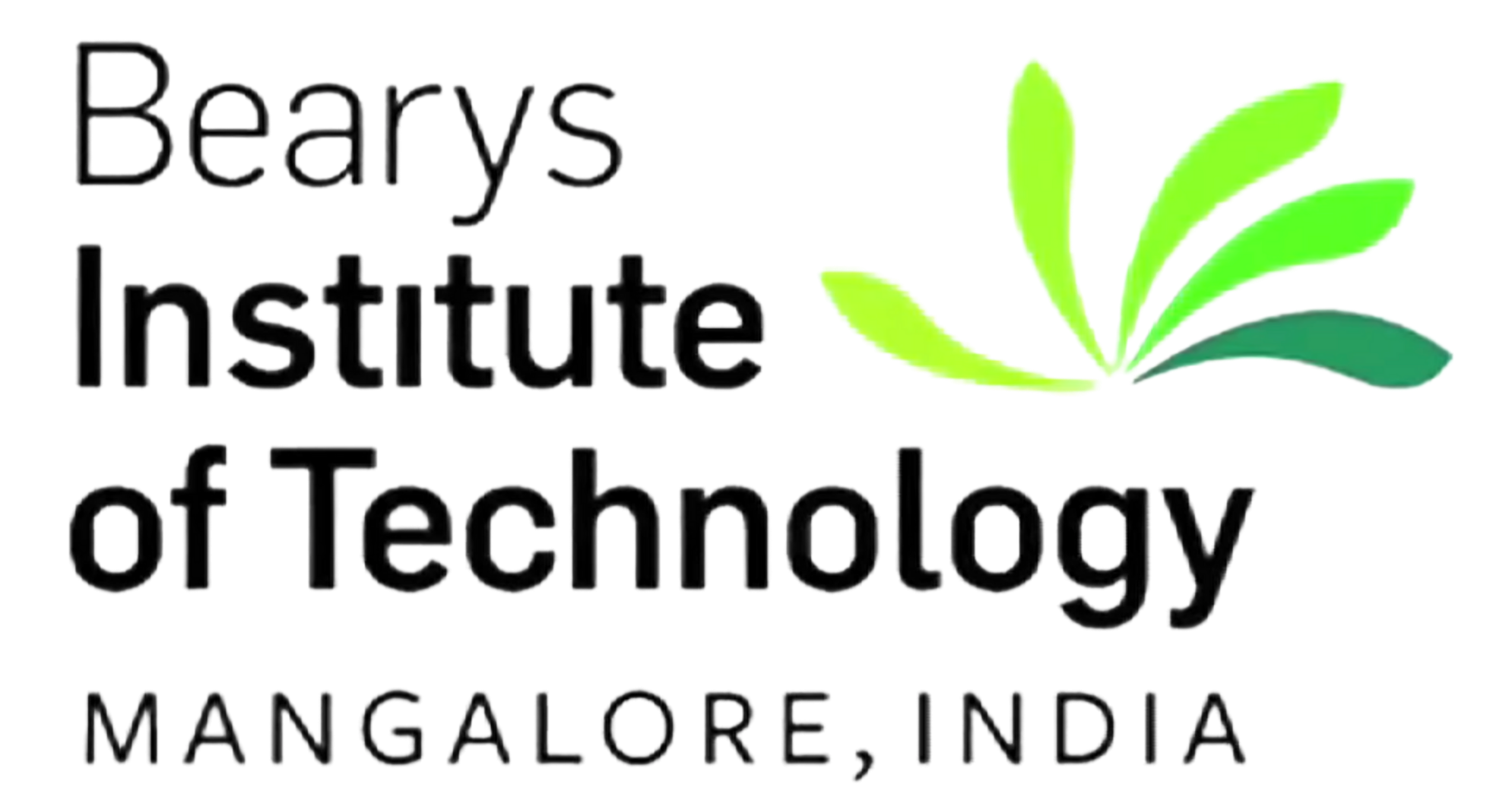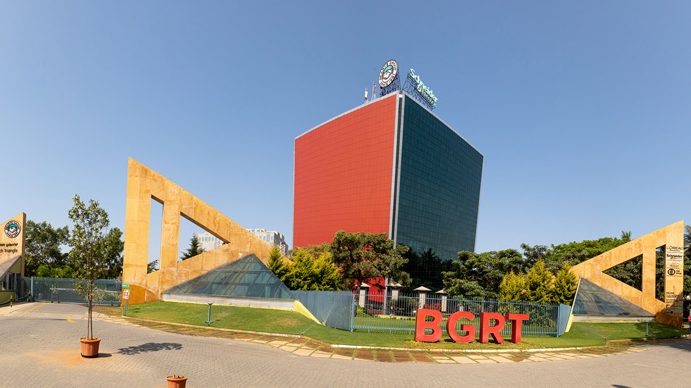The real learning for a Civil Engineering student happens on a construction site, where the specifics of design and construction methods are acquired. No other branch of engineering is much more creative and indigenous as Civil Engineering is, so in order to cater the creative minds of civil engineering students and to make them abreast with the practical side of their coursework, a site visit to Construction Site of Bearys Global Research triangle (BGRT), Bangalore and KRS Dam was organized by the Civil Engineering Department of Bearys institute of Technology, Mangalore on 7th & 9th December 2022. A group of 20 students got an opportunity to learn the basics of construction at the construction site accompanied by faculty members Prof. Anjan Kumar M.U., Prof. Althamashuddin Khan and Prof. Shareefa R Nadaf of Civil Engineering Department.
BGRT is a world-class, high-technology research enclave, modeled on the much-celebrated Research Triangle Park(RTP), North Carolina, USA. BGRT has many firsts to its credit in India viz.
1. First LEED Platinum-certified Research Park.
2. First project to offer 84% floor efficiency
3. First IT project with 16m x 16m grid
4. First Green Field Project with the highest energy savings of over 54% and water usage reduction of 70% & It’s a zero discharge building
5. First IT project in the midst of residential neighborhoods promoting a ‘walk to work’ culture.
BGRT is called Green Building due to the following design features
1. Light
Entire north side of the building is provided with clear glazing to allow natural light to enter. 5% of the spaces within have access to daylight and 90% of regularly occupied areas have views with direct line of sight to outdoor environment.
2. Heat
High performance, double glazed units minimize solar heat gain and improve the Acoustics. 8m x 8m grid service space along the periphery, mostly on the southern face to protect the towers from direct sunlight and thus minimize energy consumption.
3. Water
Use of ultra low flow sanitary fixtures to minimize water consumption by 20% and thereby reduce waste water generation. Drip irrigation system for landscape watering is provided to significantly reduce consumption of water. A “zero discharge” project: Installation of sewage treatment plant with membrane bio reactor technology provides treated water that is used for flushing, irrigation and cooling towers (after softening). This considerably reduces demand for potable water. Rain water from roof top and surrounding areas is collected to recharge ground water.
4. Air
Fresh air intakes to minimize growth and dissemination of microorganisms. Special filters used in AHU for maintaining indoor air quality. Entire system will be flushed with fresh air two weeks prior to commissioning and new set of filters will be provided. Entire building is designated a ‘No Smoking’ area thus preventing exposure to tobacco smoke.
5. Building Materials
Locally manufactured and harvested materials are used in order to reduce green house gases (GHG) and Most materials are procured from within a radius of 500 miles.
6. Recycling
Waste reinforcement steel and empty cement bags are disposed to authorized scrap dealers for recycling purposes. Waste material generated during construction has been methodically segregated for effective recycling. Waste concrete is used for backfilling and road laying purposes

